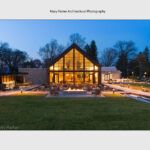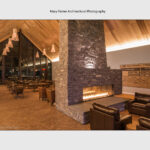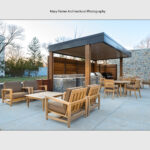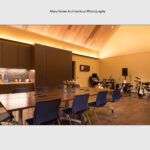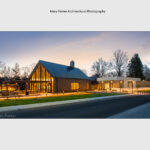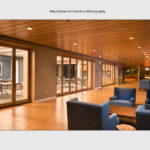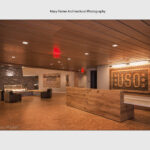USO Warrior and Family Center
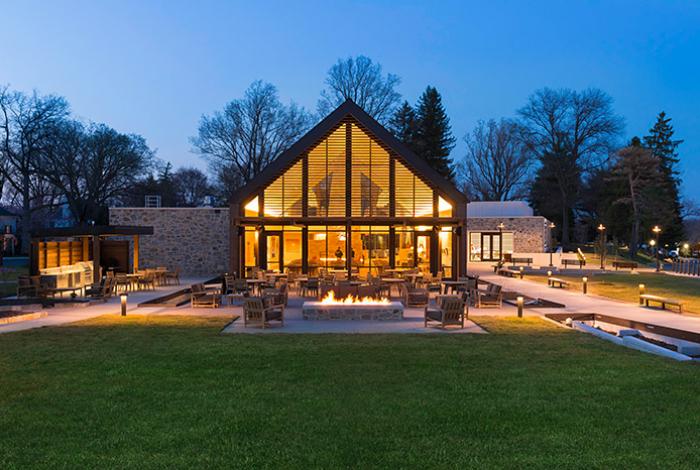
Project Manager/Owner's Representative to the USO
As Owner’s Representative to the USO, Huffman was responsible for overseeing all aspects of design coordinated by architectural firm Studios Architecture, and construction by general contractor Clark Construction, on behalf of the USO. The USO Warrior and Family Center at WRNMMC, Bethesda is a 16,000 square-foot home-away-from-home for America’s wounded, ill, and injured troops and their families and caregivers. The single-story building is designed to provide a place for USO Warrior and Family Care programs and activities addressing physical health and recreation, behavioral health, family strengthening and education, employment and community reintegration.The USO Warrior and Family Center was designed to feature three zones. The first zone – recreation and normalcy – provides gathering and social spaces for recovering troops, their families and caregivers. The second zone – respite – is designed to be a place for quiet contemplation. The third program zone – education and work – is a place where guests can receive individual support and guidance as they look to forge careers in the civilian workforce.The facility includes the USO’s state-of-the-art learning center, which will give troops and their families an opportunity to get a jump on their next steps in life.The center is surrounded by healing gardens, a sprawling botanical layout that is aimed at boosting both emotional health – through the calming effect of the scenery – and physical rehabilitation via the paths and inclines where wounded, ill, and injured troops can relearn to walk.


